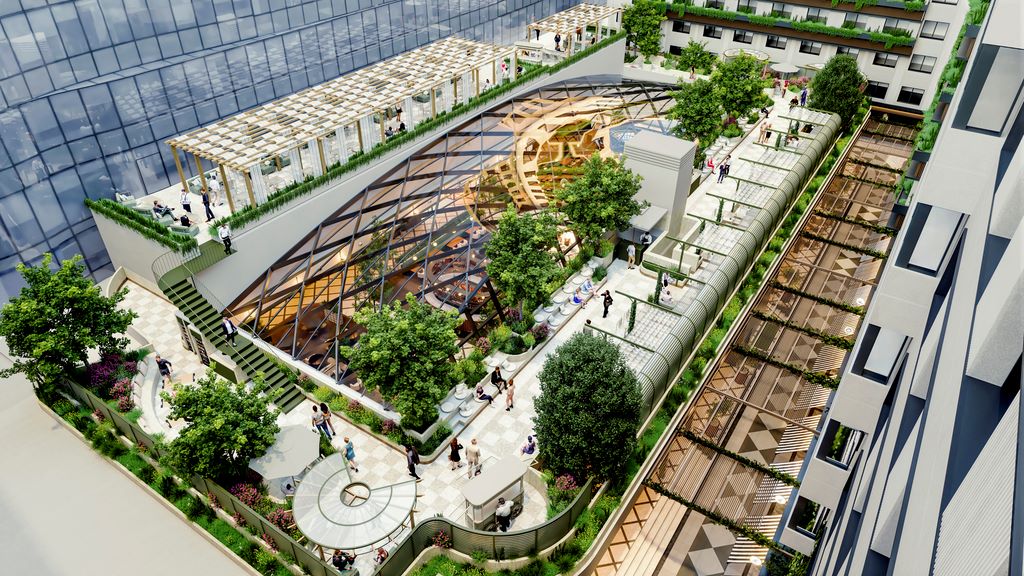JM0 open-space / FUSO atelier d?architectures

Located in the outskirts near Paris, the conversion of this 1800m2 former storage facility completes a long term reflection with management and users on the complete redevelopment of the premises allowing the company to welcome its subsidiaries on a site location strategically situated nearby the historic head office.Â
© Clement Guillaume
Architects: FUSO atelier d?architectures
Location: 6 Rue Jean Martin, 93400 Saint-Ouen, France
Architect In Charge: Jerome Balas & Daniel Garcia architectes
Project Team: IPH (structural engineering+ economy), BALAS (installations engineering) , SERIAL (acoustical)
Area: 2250.0 sqm
Project Year: 2015
Photographs: Clement Guillaume
Client: SCI Jean Martin
Surface: 1.330m² offices +920m² outdoor
Cost: 2.1M ?
Program: Transformation of a warehouse in offices
© Clement Guillaume
Located in the outskirts near Paris, the conversion of this 1800m2 former storage facility completes a long term reflection with management and users on the complete redevelopment of the premises allowing the company to welcome its subsidiaries on a site location strategically situated nearby the historic head office.Â
© Clement Guillaume
The transformation of a warehouse in offices immediately raises the ...
© Clement Guillaume
Architects: FUSO atelier d?architectures
Location: 6 Rue Jean Martin, 93400 Saint-Ouen, France
Architect In Charge: Jerome Balas & Daniel Garcia architectes
Project Team: IPH (structural engineering+ economy), BALAS (installations engineering) , SERIAL (acoustical)
Area: 2250.0 sqm
Project Year: 2015
Photographs: Clement Guillaume
Client: SCI Jean Martin
Surface: 1.330m² offices +920m² outdoor
Cost: 2.1M ?
Program: Transformation of a warehouse in offices
© Clement Guillaume
Located in the outskirts near Paris, the conversion of this 1800m2 former storage facility completes a long term reflection with management and users on the complete redevelopment of the premises allowing the company to welcome its subsidiaries on a site location strategically situated nearby the historic head office.Â
© Clement Guillaume
The transformation of a warehouse in offices immediately raises the ...
Fuente de la noticia:
archdaily
URL de la Fuente:
http://www.archdaily.com/
| -------------------------------- |
|
|
Polygroup Participa en la Expansión de Oficinas Centrales de Mayoral
31-10-2024 06:36 - (
Arquitectura )
From concept to finalization and all the fundamental steps in between
30-10-2024 06:44 - (
Arquitectura )



