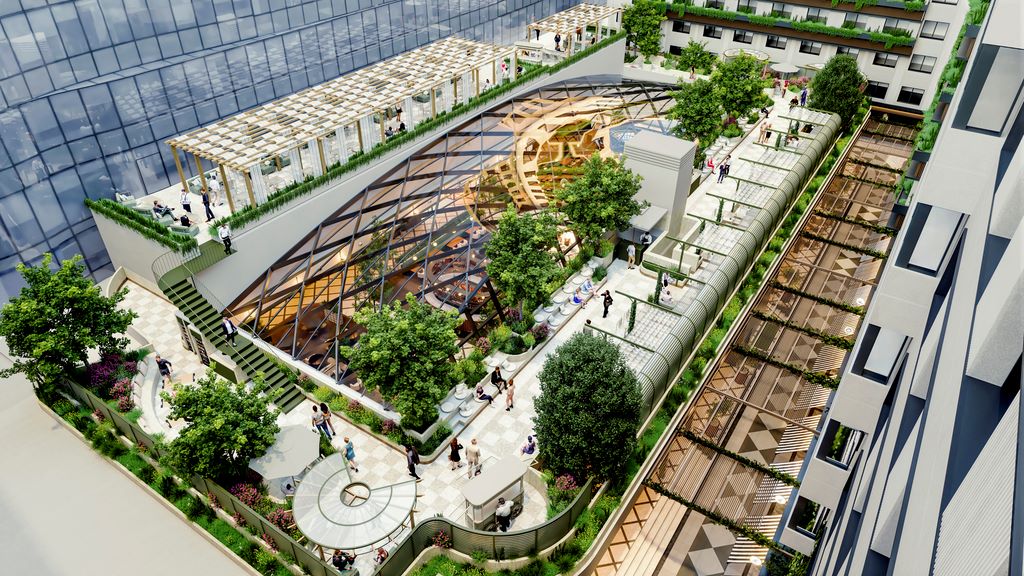HohBoh / +S Architect

The site is located in a residential area in the suburb of Saitama New Urban Center. Old existing roads were laid out unsystematically, and housing lots facing these roads have irregular shapes. Individual houses stand in a kind of echelon-formation to make the best of the irregular-shaped properties, and as a result its exterior walls are divided into small portions, creating small intimate scales in the streetscape. This site is located at the edge of such residential district.
© Hiroyuki Hirai
Architects: +S Architect
Location: Saitama, Saitama Prefecture, Japan
Architect In Charge: Shintaro Matsushita, Takashi Suzuki
Construction Company: GS-BUILD
Project Year: 2015
Photographs: Hiroyuki Hirai
© Hiroyuki Hirai
From the architect. The site is located in a residential area in the suburb of Saitama New Urban Center. Old existing roads were laid out unsystematically, and housing lots facing these roads have irregular shapes. Individual houses stand in a kind of echelon-formation to make the best of the irregular-shaped properties, and as a result its exterior walls are divided into small portions, creating small intimate scales in the streetscape. This site is located at the edge of such residential district.
© Hiroyuki Hirai
This house is composed of room-sized ?blocks? positioned...
© Hiroyuki Hirai
Architects: +S Architect
Location: Saitama, Saitama Prefecture, Japan
Architect In Charge: Shintaro Matsushita, Takashi Suzuki
Construction Company: GS-BUILD
Project Year: 2015
Photographs: Hiroyuki Hirai
© Hiroyuki Hirai
From the architect. The site is located in a residential area in the suburb of Saitama New Urban Center. Old existing roads were laid out unsystematically, and housing lots facing these roads have irregular shapes. Individual houses stand in a kind of echelon-formation to make the best of the irregular-shaped properties, and as a result its exterior walls are divided into small portions, creating small intimate scales in the streetscape. This site is located at the edge of such residential district.
© Hiroyuki Hirai
This house is composed of room-sized ?blocks? positioned...
Fuente de la noticia:
archdaily
URL de la Fuente:
http://www.archdaily.com/
| -------------------------------- |
|
|
Polygroup Participa en la Expansión de Oficinas Centrales de Mayoral
31-10-2024 06:36 - (
Arquitectura )
From concept to finalization and all the fundamental steps in between
30-10-2024 06:44 - (
Arquitectura )



