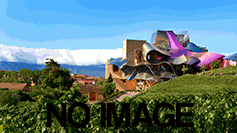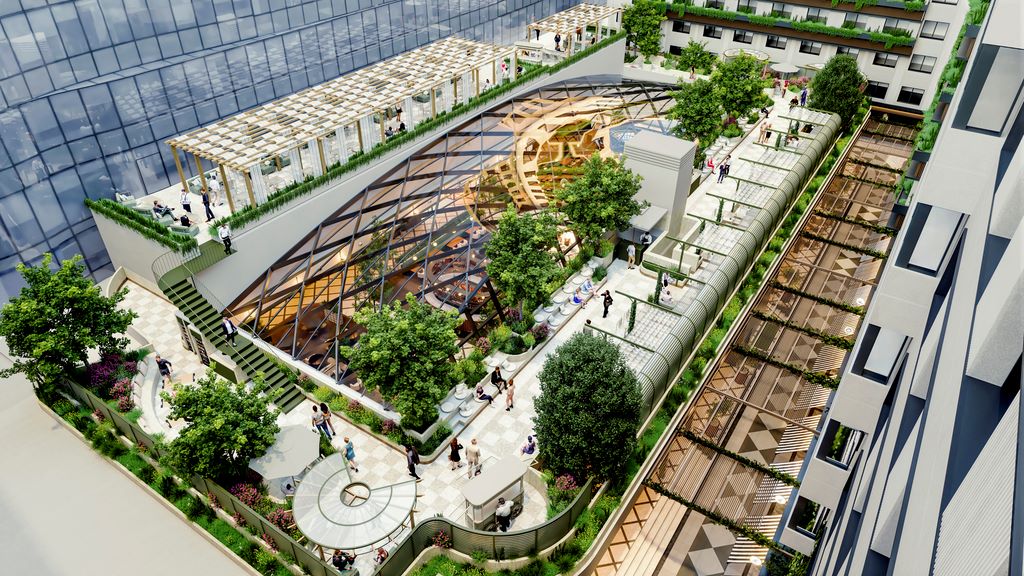Christchurch North Methodist Church / Dalman Architecture

Project
© Stephen Goodenough
Architects: Dalman Architecture · Office Profile
Location: Christchurch, New Zealand
Lead Architect: Szymon Gozdzikowski
Architectural Technician: Stephen Ducrot
Project Director: Richard Dalman
Area: 780.0 sqm
Project Year: 2016
Photographs: Stephen Goodenough · Photographer Profile
© Stephen Goodenough
ProjectThe Christchurch North Methodist Church has existed on this site for at least 100 years. However, due to damage sustained in the September 2010 and February 2011 Canterbury earthquakes, the church complex has been demolished, leaving a cleared site.
© Stephen Goodenough
ApproachThe limited construction budget has been the primary factor in targeting a minimalistic approach in the design. The intentional restriction of use of details and materials helped to achieve a stronger expression of architecture without exceeding costs. The clearly defined form enhances the contemplative atmosphere of the space, emphasising its predominant function.
© Stephen Goodenough
The key landmarks of the site have direct impact on how the building is organized. The south side, being most exposed to public view naturally plays an iconic, expressive role. From the west, the building faces the community side. In this area...
© Stephen Goodenough
Architects: Dalman Architecture · Office Profile
Location: Christchurch, New Zealand
Lead Architect: Szymon Gozdzikowski
Architectural Technician: Stephen Ducrot
Project Director: Richard Dalman
Area: 780.0 sqm
Project Year: 2016
Photographs: Stephen Goodenough · Photographer Profile
© Stephen Goodenough
ProjectThe Christchurch North Methodist Church has existed on this site for at least 100 years. However, due to damage sustained in the September 2010 and February 2011 Canterbury earthquakes, the church complex has been demolished, leaving a cleared site.
© Stephen Goodenough
ApproachThe limited construction budget has been the primary factor in targeting a minimalistic approach in the design. The intentional restriction of use of details and materials helped to achieve a stronger expression of architecture without exceeding costs. The clearly defined form enhances the contemplative atmosphere of the space, emphasising its predominant function.
© Stephen Goodenough
The key landmarks of the site have direct impact on how the building is organized. The south side, being most exposed to public view naturally plays an iconic, expressive role. From the west, the building faces the community side. In this area...
Fuente de la noticia:
archdaily
URL de la Fuente:
http://www.archdaily.com/
| -------------------------------- |
|
|
Polygroup Participa en la Expansión de Oficinas Centrales de Mayoral
31-10-2024 06:36 - (
Arquitectura )
From concept to finalization and all the fundamental steps in between
30-10-2024 06:44 - (
Arquitectura )



